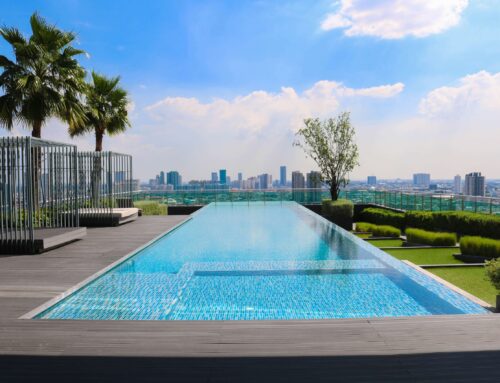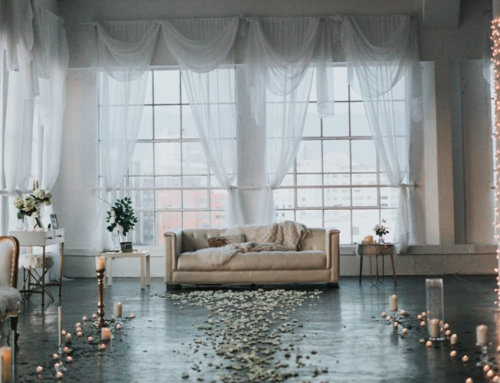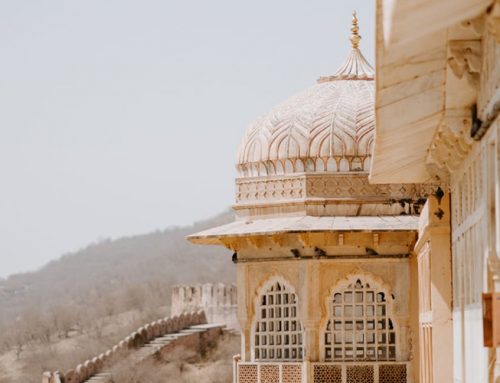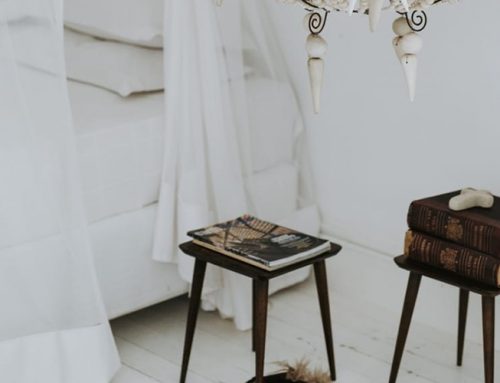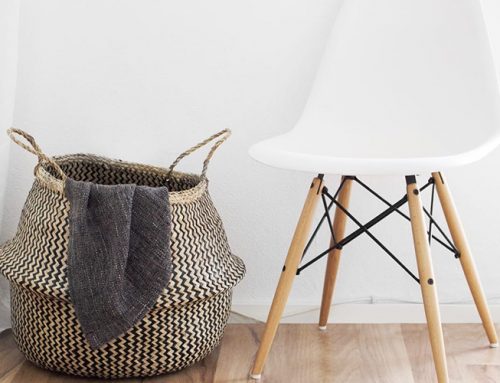
Luxury Home Design in Oliver’s Hill Melbourne Home built on a unique block with Unlimited views of the bay. First ever triple glassed doors from Germany. A pool on stilts and organic outdoor area above garage
Arky Design engaged to design a This is why it is Luxury Home Design in Oliver’s Hill. And A unique development one a very unique site. The site has an amazing view of the bay, but you could not walk on the slope of the site.
We also had major council height restriction that had to adhere to. so our design had to be millimetre correct. We then had to look at the horizon pool that was to built upon stilts. we have to taken in the pools passive impact upon the dwelling. As even when it is a calm day. You are getting uplifting winds that make the water active. And the weight transfer during stormy weather could be disastrous. Once this resolve, then came the stability of the dwelling. As the substructure of the land in Oliver’s Hill as known as high slip areas. So work put into stabilizing the substructure. And this took several months to complete.
The next step was to design a passive house that inspired. The owner and made the internal climate calming through out natures extreme weather. This lead to polished concrete floors use as heat sinks and hydronic heaters. There Triple glasses windows from Germany to maintain heat gain. If a person want to live with high passion then our modern design can surely impress everyone. We have top level designers for our innovative designing. So design is matter a lot. Modern design refresh the mind for work at this age. And loss and withstand the high winds. Our modern look plus commonsense livability outcomes make this dwelling unique in Melbourne.

