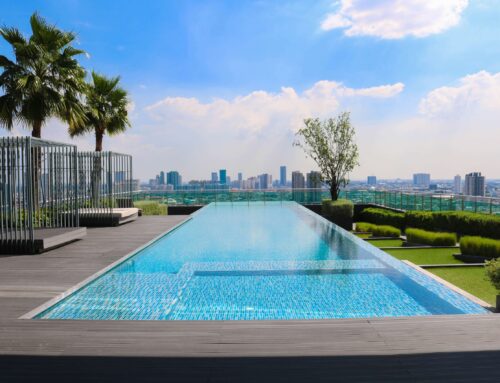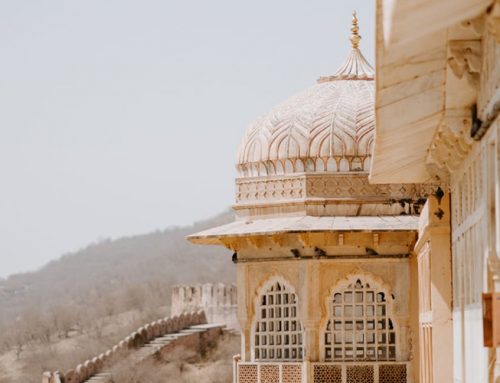1.Summary Building in bushfire areas requires careful planning, siting and design. Class 1, 2 or 3 and associated Class 10a buildings must designed. And constructed to reduce the risk of ignition from a bushfire while the fire front passes. The building requirements set out in the Building Code of Australia (BCA) have now amended. By the Building Regulations 2006 (the Regulations).
2. Background Following the recent bushfires in Victoria, the Regulations have amended with effect. From 11 March 2009 to refer to the published Australian Standard. AS 3959—2009 Construction of buildings. In bushfire-prone areas (the Standard). Also the amendment to the Regulations amends. The relevant Performance Requirements in the BCA. To remove reference to ‘designated bushfire-prone area’ . And include Class 10a buildings associated with a Class 1, 2 or 3 building. As a result of the amendment all proposed Class 1, 2 or 3 buildings and associated Class 10a buildings/. Throughout the State are subject to the site assessment. Also provisions required by the Standard. Building Controls for Bushfire Safety though many sites will assessed as BAL-LOW. And will not required to follow amoreconstruction requirements. The Standard sets out construction requirements for a building determined. Also according to the highest Bushfire Attack Level (BAL) of the site. Though the BALs for which
There are no more construction requirements for an assessment of BAL-LOW.
3. Building Controls for Bushfire Safety Determination of BAL The applicant. Must arrange an assessment of the site and provide. The Relevant Building Surveyor (RBS) with his or her analysis of the BAL. This can provided by your design team, Drafts-person or Melbourne Builder. The BAL can determined using either the simplified procedure set out in Clause 2.2 (Method 1) of the Standard. Or the detailed procedure set out in Appendix B (Method 2). Method 1 can used for sites that have an effective ‘downslope’. Also under the classified vegetation between 0º and 20º. Method 2 can used for sites where the effective downslope. Under the classified vegetation is between 21º and 30º . And the slope of the land between the site. And the classified vegetation is no more than 20º regardless of slope type. Method 2 should only used to determine the BAL by a person with appropriate expertise. Such as a fire safety engineer. Though the Standard does not apply where the slope under. The classified vegetation exceeds 30º downslope. And the slope of the land between the site. And the classified vegetation is more than 20º regardless of slope type. In these instances the site assessment and design of the building’s construction. Requirements will need to be undertaken by a qualified. And experienced person such as a fire safety engineer. When a site is beyond the scope of the Standard, a site analysis will not result in a BAL determined.








