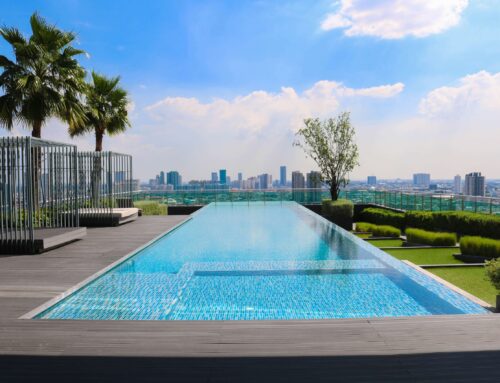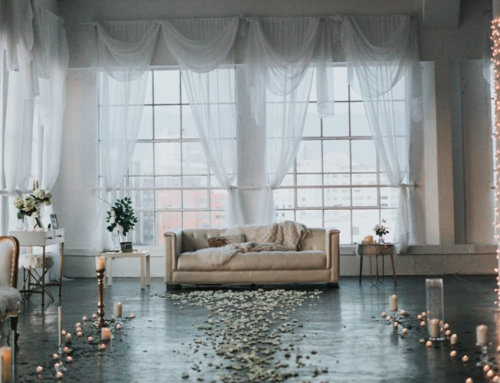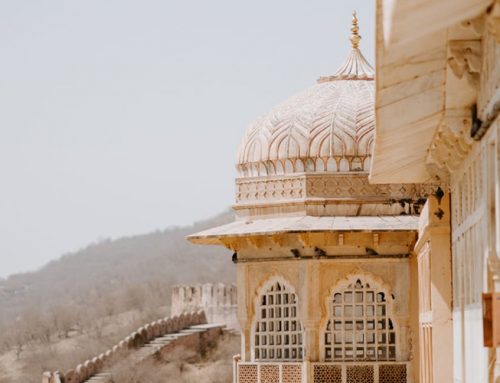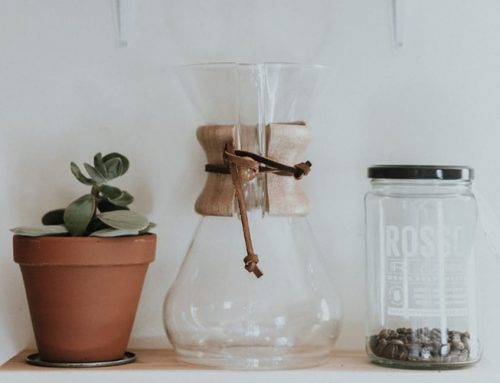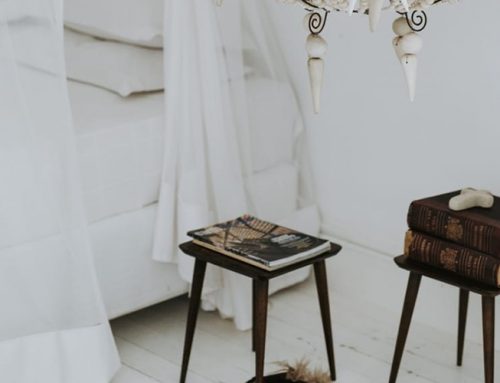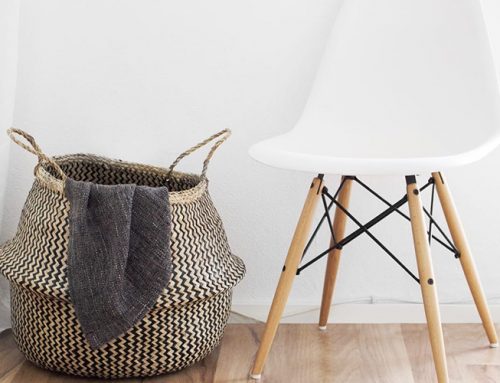One of our project this year is a modern contemporay design, the issue with the project was the extreme slope of the site. Our clients were impressed with other work we have done, especially with similar sloped blocks and engaged our company to oversee all the required preliminary foundation work through to project management.
This extreme slope also allowed for us to fashion the building to open up to the rear of the block, which is the high visual orientation highlight of the block, with 3.3m ceilings and frameless glass doors, a horizon pool and the lush nature park behind the block, we created a entry that takes all this in visually as you enter the dwelling.
Everything flows towards the rear of the block, spaces orientate and gravitate to the rear without lossing the integrity of the space usage.
The interior finishes are high doors, 2pac finishes, italian stone and feature walls, frameless glass stairwell voids, automatic sliding glass doors specially designed in italy, nutural and caring tones throughout and a 6 star finish with a 6 star energy rated building.
This project finish date is in 2012.


