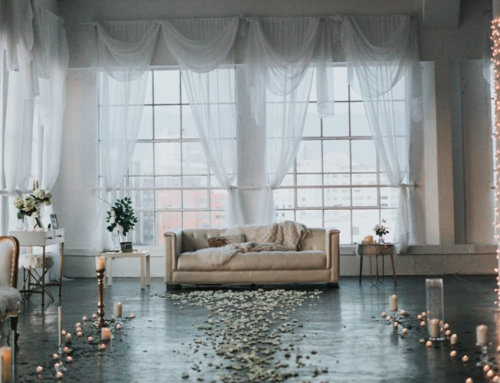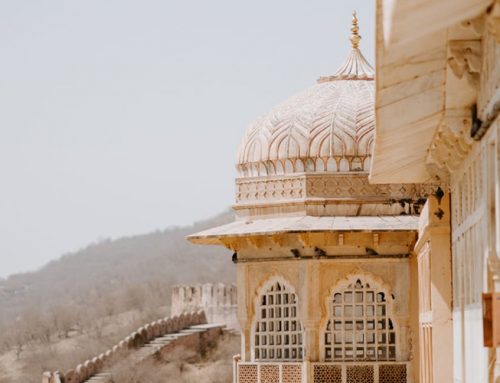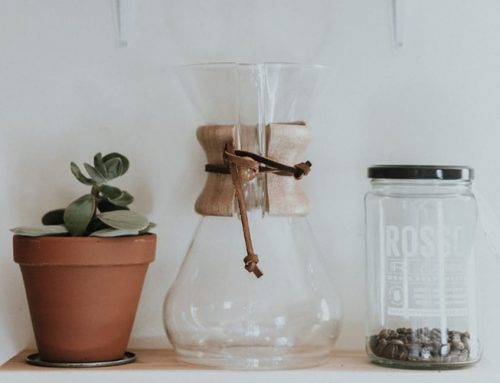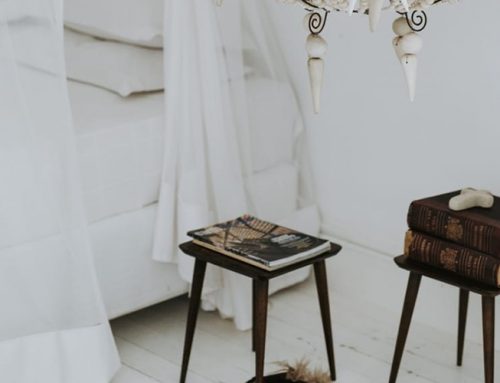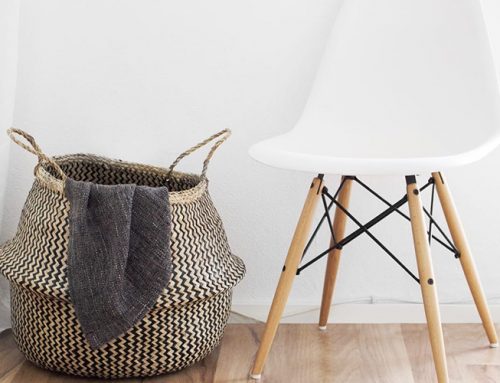I constantly chuckle when asked why do we need a few fancy sketches for a building permit? The answer is, those fancy sketches are what every building tradespersons will read and work from, so any error or non-information leads to hold-ups and further building costs down the track, even disputes.
Remember, the drawings you sign are part of your contract!
This is why the old saying, “you pay for what you get” is paramount, considering your investing your life savings into a project. You want to ensure that you communicate exactly how you want your project finished and built right from the start.
Obviously, we are speaking from experience where we have been called into a project halfway down the track. When the original drawings had in-sufficient data, details (very common), drawings hand-drawn, or even left things up to the builder to interpret.
If you are getting 5-6 pages or less for your project, then you do not have enough information for your project, it is that simple.
What you should ask for when ordering your plans
- General Notes and Regulations that are up to date including a legend on tracking alterations and current releases of the drawings, The importance of your Drawings in your project so everyone is reading the most current copy.
- Existing site conditions and levels including photos.
- Proposed Site conditions and levels including site cut levels.
- Existing floor plan including demolishing notes.
- Existing elevations and photos with notations on what is being demolished.
- Proposed floor plans including all detailing and notations.
- Proposed elevations including all notations and specifications on materials (designer should recommend cost-effective materials rather than generic materials to specify the finish your after) and heights.
- Minimum of two sections with complete detailing.
- Details on windows, doors material connections, eave and guttering finishes, tile finishing including schedules and specifications for all these.
- Cabinetry plans for all wet areas and kitchen layouts.
- Electrical plans.
- Roofing and stormwater plans.
- Landscaping plans.
When you ask for plans, be specific on what your needs are, if you want cheap. Also with minimal details, that is your choice, the importance of your Drawings in your project. Or if you want control over the project from the start, then order what you need to. Communicate that to all your trades and suppliers.
Generally, you should allow for about 3% of your budget as a reasonable figure for a good set of quality drawings. Anything less will usually reflect that in the quality.



